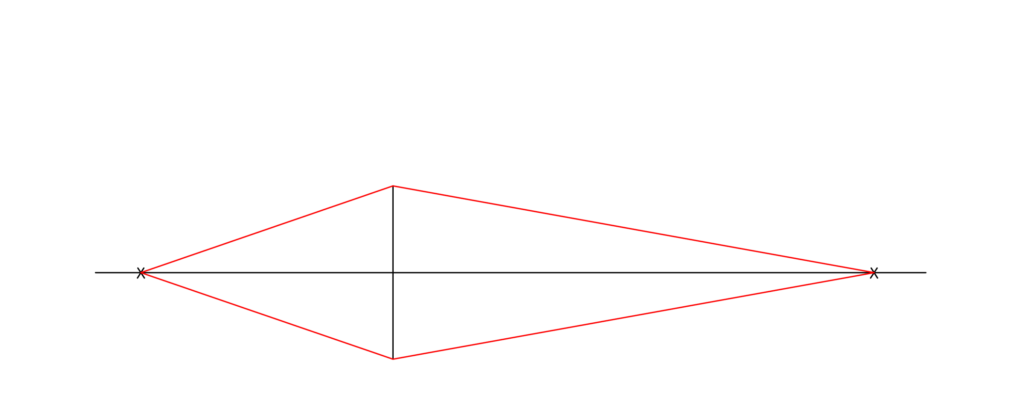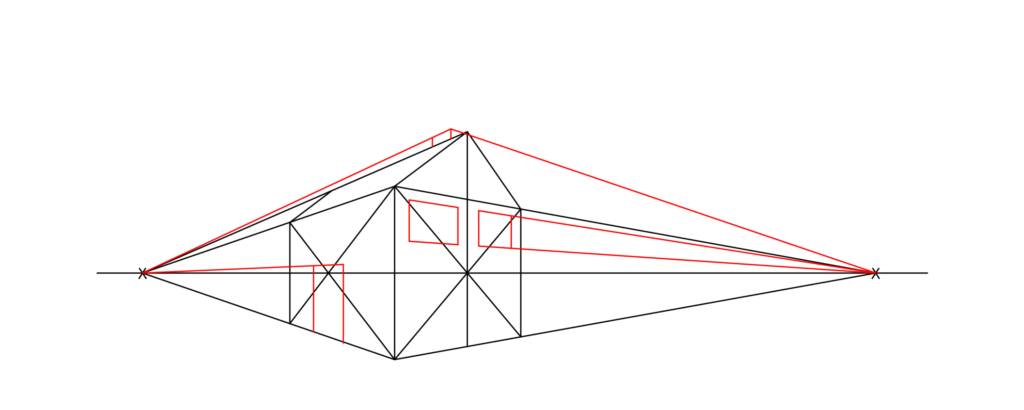How to draw a 2-point perspective simple house
How to draw a 2-point perspective simple house
What you will need
Architectural scale, a ruler, or any other straight edge utensil. Pro Art 12-Inch Architectural Triangular Scale
Colored Pencils *Optional Prismacolor Premier Colored Pencils, Soft Core, 72-Count
Starting our drawing
- Draw a straight, horizontal line across the page. Draw it slightly lower than ½ way down the page.

2 . Then draw two vanishing points on the left and right side of the horizontal line.

3. Draw a vertical line down the center of the page. This can be offset from the center. It will be up to you, the artist, to decide where this goes. This will be the corner edge of your house.

4. Next draw connecting lines from the vanishing points on either side to your vertical line in the middle.

5. Now draw two more vertical lines representing two more sides of your house.

6. Draw to guidelines to find the center of your house.

7. Draw a line up through the center of the guidelines.

8. Next draw vertical lines representing the roof.

9. Now draw a line from the top of the roof back to your vanishing point.

10. Now draw the back of your roof. This line needs to be parallel with the front line of your roof. This can be accomplished by lining up your ruler with the front line and sliding your ruler to the back.

11. At this point, you will have the basic outline of your house. You can add doors, windows and everything else using the same basics steps outlined above. Remember, all horizontal lines will angle back to a vanishing point. The top of the door, the top and bottom of the winds, a chimney, etc. All vertical lines will always be 100% vertical without a slope.

12. Erase any guidelines once you are done with your house.

Add any details to make your house your own.

 Next Post
Next Post
[…] How to draw a 2-point perspective simple house […]